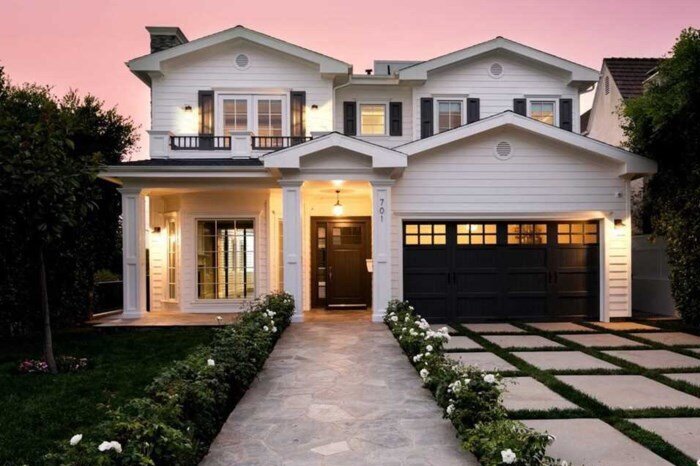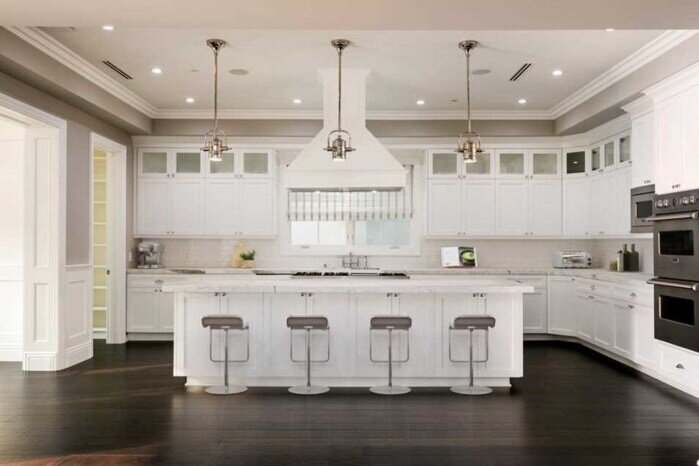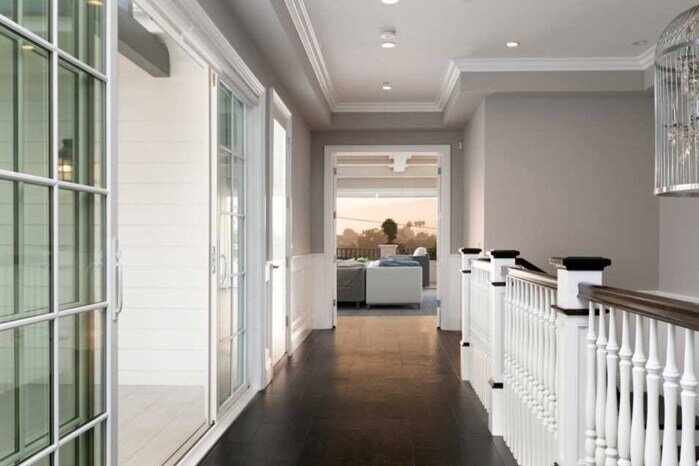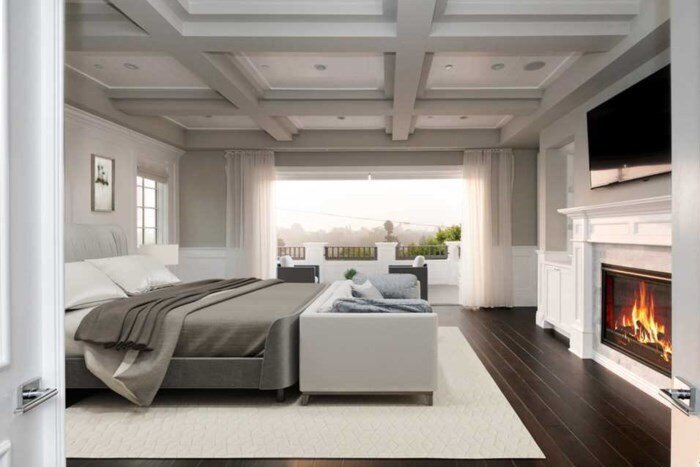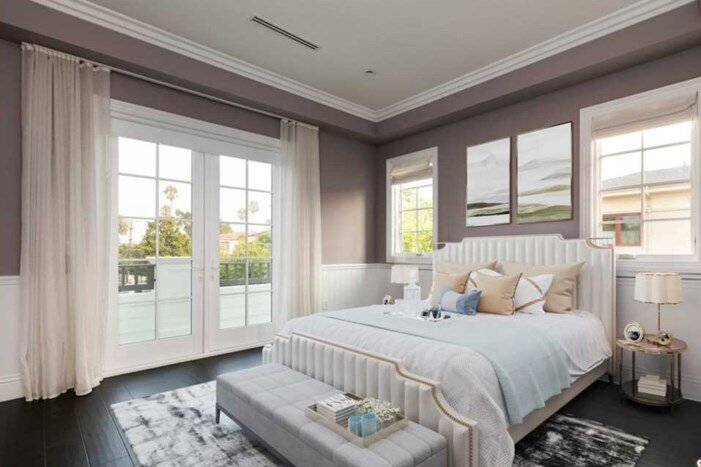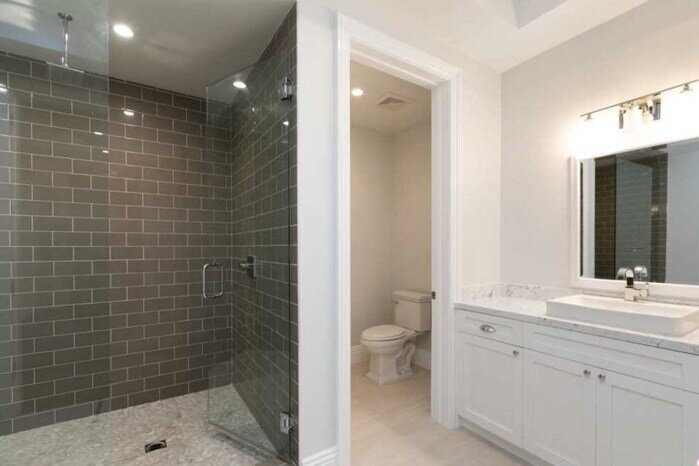Cape Cod Style Architecture
In continuation of the the series of blogs I started depicting different architectural styles I am going to be reviewing Cape Cod style homes. Cape Cod homes originally were born in Cape Cod, Massachusetts. These homes were built by Puritan colonists modeled after their homes in English homeland. These homes were built using local materials that could withstand the stormy weather and the climate there. Originally Cape Cod homes were mostly one story with low ceiling which helped with creating a cozy atmosphere and keeping the house warm. A few elements that distinguish this style of home are modest look, mostly one room deep structure, low, broad, single-story and a flat front facade.
Cape Cod homes were mostly built and popular in the mid-1800s but they made come back during the early 20th-century. In their come back they were built mostly in larger sizes and some added a second story with additional bedrooms and windows projecting out fo the roof.
Some of the most common features of Cape Cod style homes are:
Interior
Low ceilings
Large Central chimney
Space above the 1st floor originally was left unfinished, with or without windows on the gable ends
Second story was added mostly in early 20th century
Exterior
Symmetrical appearance
Centered front entry with two multi-paned windows on each side
Very little ornamentation
Steeply pitched, side-gabled roof and an overhang (preventing snow accumulation)
Shingle siding
Double-hung windows with shutters
Furnishings
Soothing pastel color palettes (sage greens, butter yellow
Well-loved and used beddings and fabrics
Simple lines on furniture
Lightly distressed finishes
Four-poster bed or brass design with tall headboard
