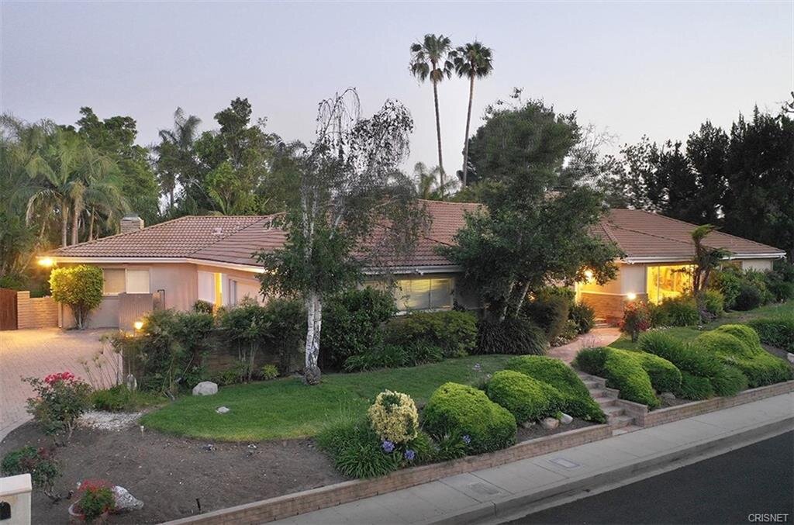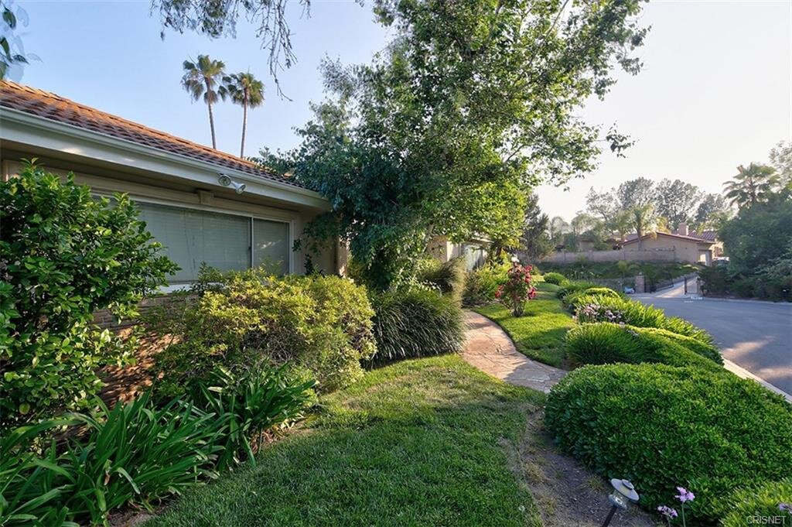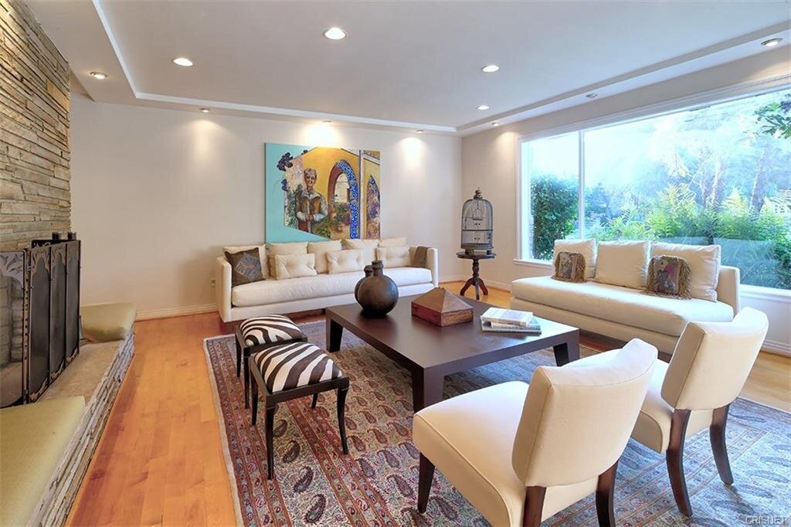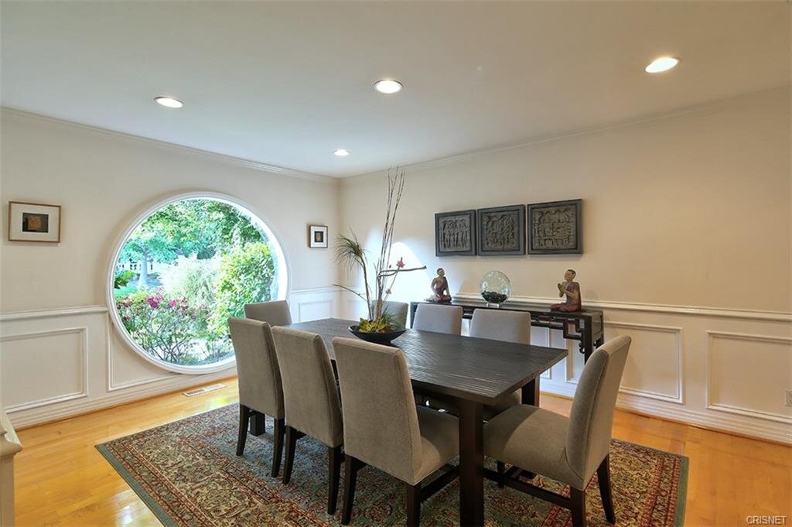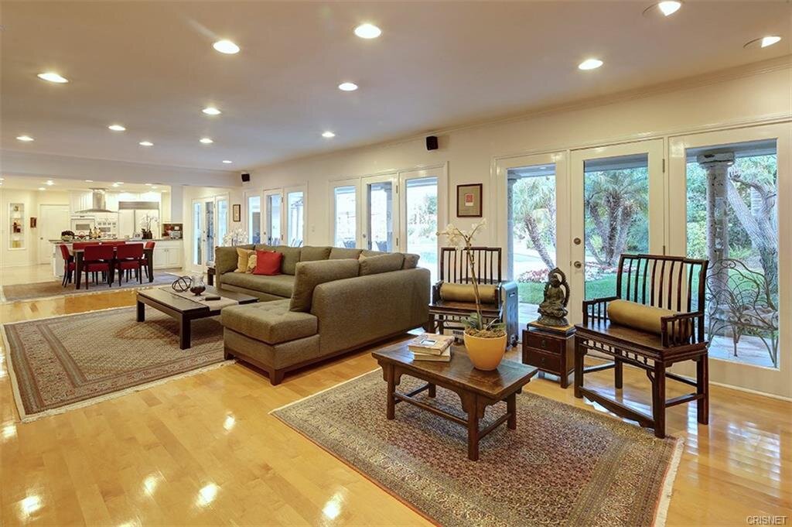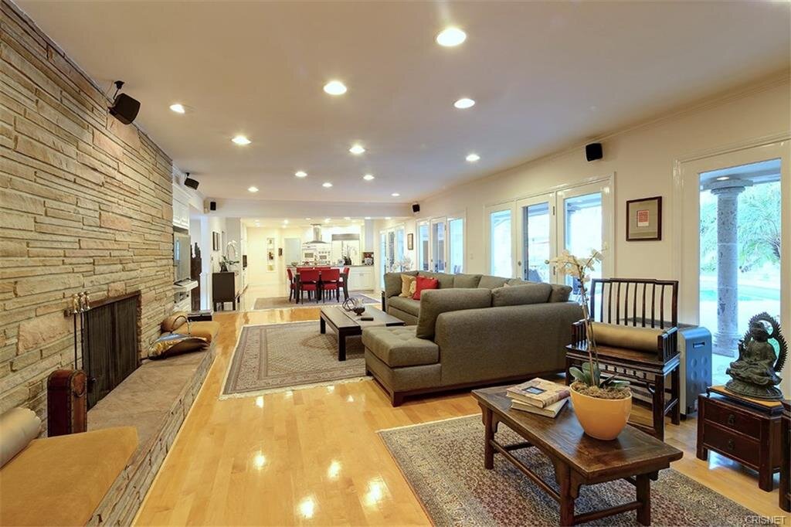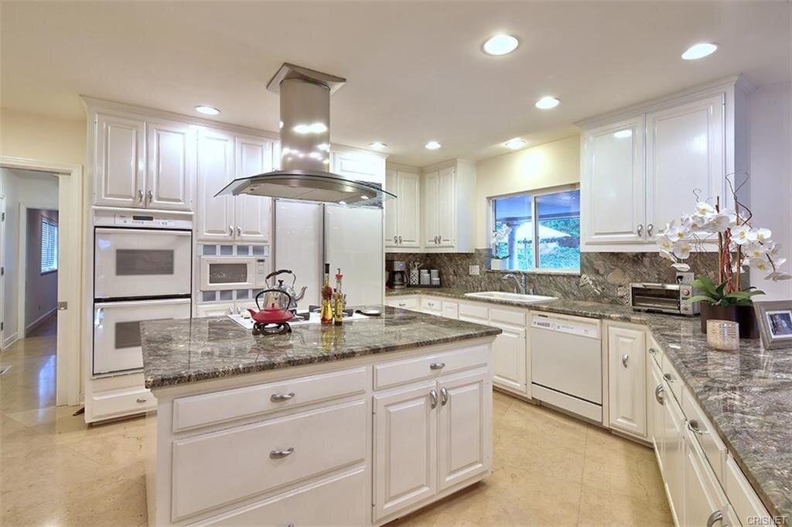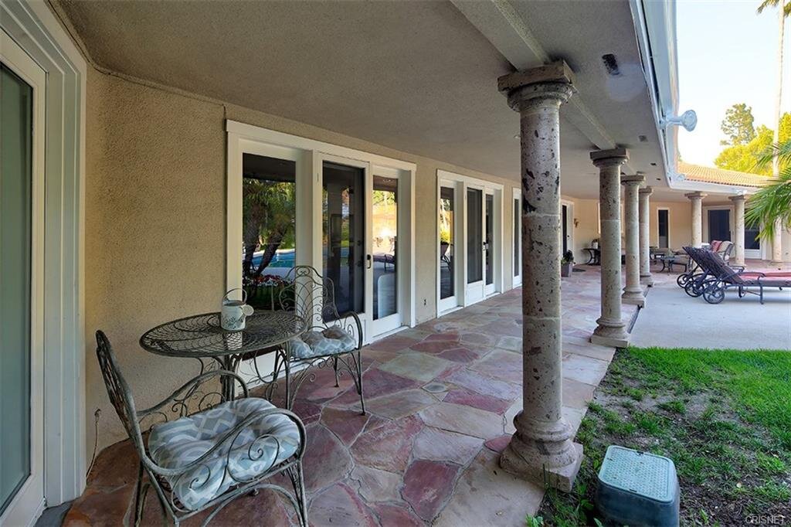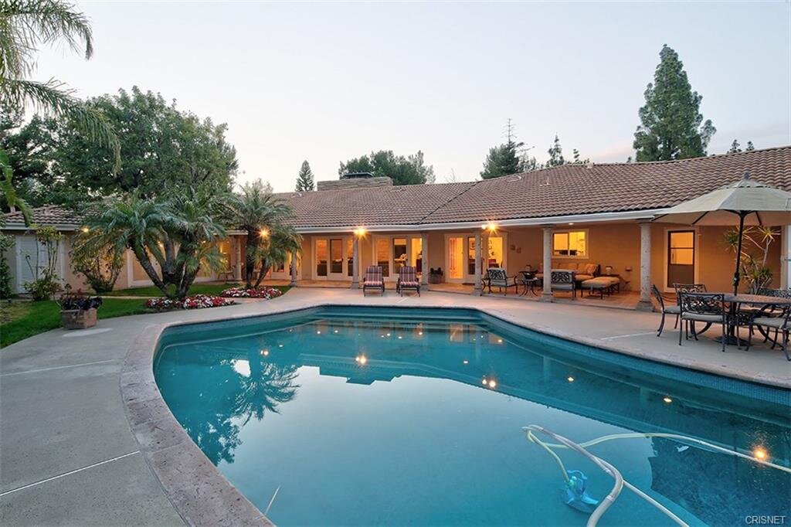12050 Susan Drive, Granada Hills, Ca
Location !! Location !! Location !! This wonderful home is located in one of the most desirable neighborhoods of Knollwood Country Club Estates. This amazing 4,341 square feet single-story home is located on a secluded 18,470 square feet corner lot, which is slightly elevated from the street and surrounded by trees and greenery. The home features an open floor plan with beautiful hardwood floors, kitchen with granite counter tops, center island and large breakfast counter bar. The large and bright living room has a fireplace and a large window looking out to the front yard. The home offers 5 large bedrooms and 3.5 bathrooms. The 5th bedroom has a fireplace and can be used as a bonus room or game room. Spacious family room with fireplace has French doors that opens to the impressive resort-like backyard with large covered patio space for entertaining, built-in BBQ and large pool. Beautiful entertainers backyard boats lots of privacy and greenery. This is an immaculate home which shows true pride of ownership and has been maintained beautifully. Two car garage. Large driveway with plenty of room for extra parking. 2 HVAC systems dual zone. Don’t miss this amazing home and come see it for yourself !!!
5 BED / 3 BATH / 4341 SQ. FT. / 18,470 SQ. FT. / $1,549,000
